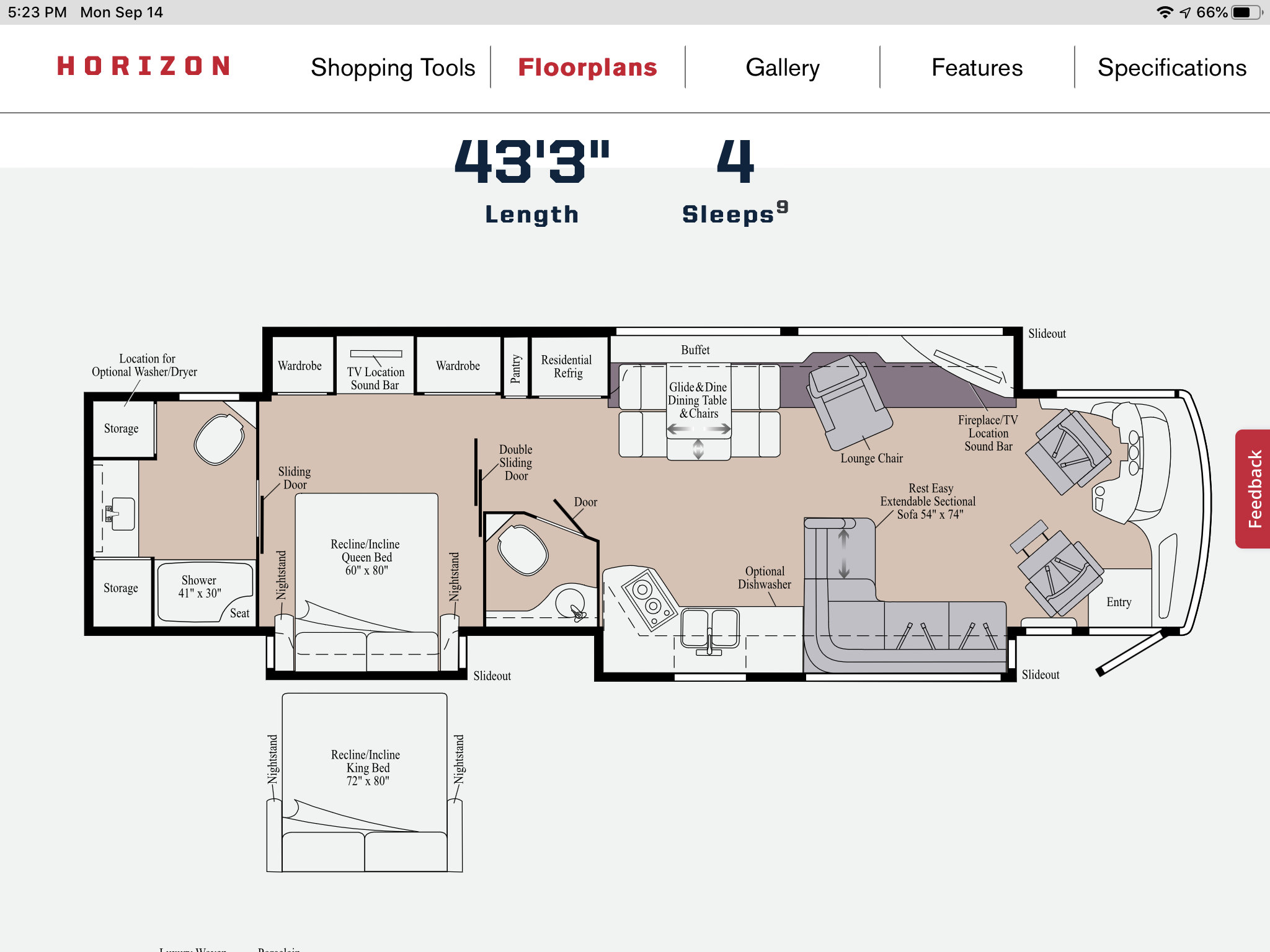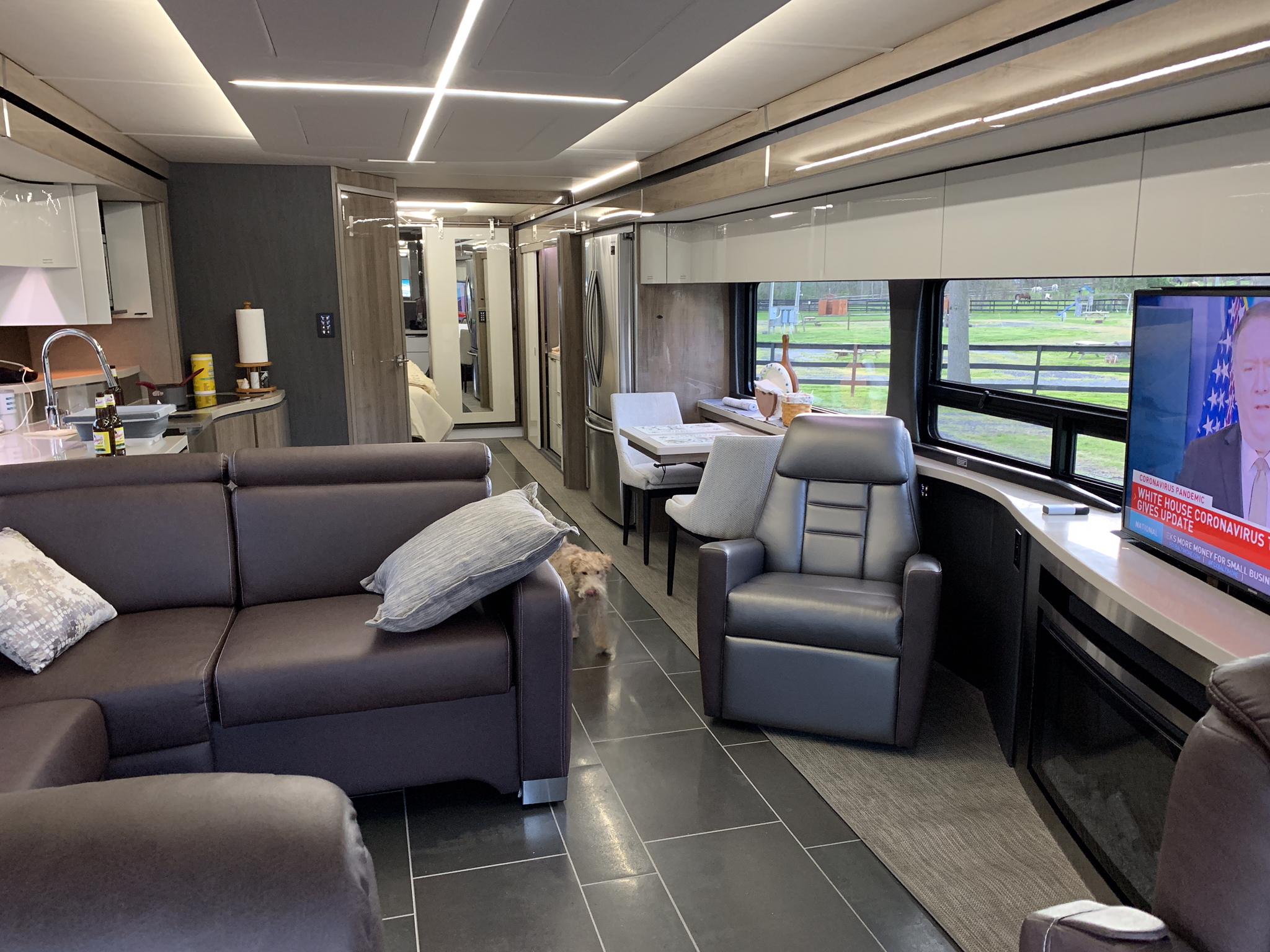 |
|
 09-14-2020, 02:16 PM
09-14-2020, 02:16 PM
|
#29
|
|
Senior Member


Join Date: Aug 2016
Location: Scottsdale, AZ
Posts: 3,122
|
Quote:
Originally Posted by buddy110

Just close the door to the shower room?
|
There you go Bruce - proposing a simple solution to an extermely complex problem! 
__________________
Larry & Amy Beckner
Scottsdale, AZ
2022 Newmar Super Star 4061
|

|

|
 |
Join the #1 RV Forum Today - It's Totally Free!
iRV2.com RV Community - Are you about to start a new improvement on your RV or need some help with some maintenance? Do you need advice on what products to buy? Or maybe you can give others some advice? No matter where you fit in you'll find that iRV2 is a great community to join. Best of all it's totally FREE!
You are currently viewing our boards as a guest so you have limited access to our community. Please take the time to register and you will gain a lot of great new features including; the ability to participate in discussions, network with other RV owners, see fewer ads, upload photographs, create an RV blog, send private messages and so much, much more!
|
 09-14-2020, 03:13 PM
09-14-2020, 03:13 PM
|
#30
|
|
Senior Member
Join Date: May 2016
Location: Highland NY
Posts: 3,923
|
Quote:
Originally Posted by LWBAZ

There you go Bruce - proposing a simple solution to an extermely complex problem!  |
You calling me a simpleton? 
__________________
Bruce, Lisa and the pups, Charlie, Opie and Rebel
2021 Cornerstone Y Azure
2018 Anthem, Victory Blue Sold, 2019 Ram Laramie 1500
|

|

|
 09-14-2020, 03:26 PM
09-14-2020, 03:26 PM
|
#31
|
|
Senior Member
Join Date: Jul 2008
Location: Pennsylvania
Posts: 2,773
|

Very similar to my Horizon's floor plan.
The full slide is on the other side
The 42Q full slide and the other slides are all 30 inches wide,
Looks like this the Entegra full slide might be 20 inches. I’m not sure.
I love it. Very nice.

__________________
2020 Winnebago Horizon 42Q (XCL chassis)
2022 Jeep Wrangler Sahara Unlimited
99 Storm 30H, 04 Southwind 32 VS, 07 Ellipse 40FD
|

|

|
 09-14-2020, 03:38 PM
09-14-2020, 03:38 PM
|
#32
|
|
Registered User
Join Date: May 2017
Posts: 2,582
|
I think the new Z floor plan is a reversal of the F with big slide on drivers side like the W was a reversal of the A.
Also I donít understand the talk about bathroom smelling bad. When I go it always smells like roses or sometimes lilacs.😳😳😳
|

|

|
 09-14-2020, 03:39 PM
09-14-2020, 03:39 PM
|
#33
|
|
Senior Member
Join Date: May 2016
Location: Highland NY
Posts: 3,923
|
Quote:
Originally Posted by Rollin101

I think the new Z floor plan is a reversal of the F with big slide on drivers side like the W was a reversal of the A.
Also I donít understand the talk about bathroom smelling bad. When I go it always smells like roses or sometimes lilacs.😳😳😳
|
Petunias here
__________________
Bruce, Lisa and the pups, Charlie, Opie and Rebel
2021 Cornerstone Y Azure
2018 Anthem, Victory Blue Sold, 2019 Ram Laramie 1500
|

|

|
 09-14-2020, 04:39 PM
09-14-2020, 04:39 PM
|
#34
|
|
Senior Member


Join Date: Aug 2016
Location: Scottsdale, AZ
Posts: 3,122
|
Quote:
Originally Posted by Rollin101

I think the new Z floor plan is a reversal of the F with big slide on drivers side like the W was a reversal of the A.
|
You're right about the A and the W being pretty much a mirror image of each other from front to back.
Regarding the F and the Z, the living/galley area is flip-flopped, but the reversals end there.
Other observations:
- The F is a bath & a half plan; the Z is a single bath plan.
- The F has opposing sofas in the living area, the Z does not.
_ The F has significantly less galley counter space than the Z.
- Both plans have bed on the driver's side (not reversed).
- Same thing with the aft walk-in closet - it's identical in the two plans.
Interestingly, the Entegra F plan is a near carbon copy of Tiffin's very successful 45-OPP plan.
Entegra F and Z plans included below, with F first.
__________________
Larry & Amy Beckner
Scottsdale, AZ
2022 Newmar Super Star 4061
|

|

|
 09-14-2020, 04:44 PM
09-14-2020, 04:44 PM
|
#35
|
|
Senior Member


Join Date: Aug 2016
Location: Scottsdale, AZ
Posts: 3,122
|
And here is a comparison of Entegra's F plan versus Tiffin's 45-OPP plan.
The half-bath sink in Tiffin's 45-OPP plan used to be just as inaccessible as the one in Entegra's F plan. Looking at these 2021 floor plan diagrams, it appears Tiffin has addressed that shortcoming to some degree. What both companies need to do is move the sink closer to the half-bath entry door like it is in Entegra's W plan.
__________________
Larry & Amy Beckner
Scottsdale, AZ
2022 Newmar Super Star 4061
|

|

|
 09-20-2020, 04:16 PM
09-20-2020, 04:16 PM
|
#36
|
|
Junior Member
Join Date: Jul 2020
Posts: 2
|
It looks as if there might be gymnastics involved (crawling under the table) in accessing the fridge if the slides are in, unless (perhaps) one chose the reclining sofa option? This is my only complaint with our Grand Design Solitude 344GK.
|

|

|
 09-20-2020, 04:31 PM
09-20-2020, 04:31 PM
|
#37
|
|
Member
Entegra Owners Club Spartan Chassis
Join Date: Apr 2019
Posts: 76
|
I agree Todd and the folks in Atlanta are really great. When itís time to buy another Entegra theyíll get our business. BTW we love our DEQ a bigger shower would be nice however.
|

|

|
 09-20-2020, 05:37 PM
09-20-2020, 05:37 PM
|
#38
|
|
Registered User
Join Date: May 2009
Location: ohio
Posts: 130
|
Picking up our anthem Z in about 2 weeks. Going from an aspire 42 DEQ. Can't wait to get it.
|

|

|
 09-20-2020, 08:48 PM
09-20-2020, 08:48 PM
|
#39
|
|
Senior Member
Entegra Owners Club Spartan Chassis
Join Date: Jul 2012
Location: Mount Olive Shores North, FL
Posts: 2,548
|
Quote:
Originally Posted by LWBAZ

And here is a comparison of Entegra's F plan versus Tiffin's 45-OPP plan.
The half-bath sink in Tiffin's 45-OPP plan used to be just as inaccessible as the one in Entegra's F plan. Looking at these 2021 floor plan diagrams, it appears Tiffin has addressed that shortcoming to some degree. What both companies need to do is move the sink closer to the half-bath entry door like it is in Entegra's W plan.
|
The floor plan diagram is deceptive about the half bath sink. I have no problem with it and if it were closer to the door it would impede access to the toilet and make sitting less comfortable. Best the way it is.
__________________
Jerry - 2021 Entegra Anthem 44F
2017 Grand Cherokee
sold 2018 Entegra Aspire 42DEQ Sweet Victory
|

|

|
 09-21-2020, 12:25 PM
09-21-2020, 12:25 PM
|
#40
|
|
Senior Member


Join Date: Aug 2016
Location: Scottsdale, AZ
Posts: 3,122
|
Quote:
Originally Posted by Butte64

The floor plan diagram is deceptive about the half bath sink. I have no problem with it and if it were closer to the door it would impede access to the toilet and make sitting less comfortable. Best the way it is.
|
Could be, Jerry. But the W plan has the sink closer to the half-bath entry door and has been that way since the introduction of the W plan. See diagrams of the F and W plans below.
Entegra has sold a lot of coaches with the W plan and I can't recall seeing a single complaint from any owner regarding the half-bath sink impeding access to the toilet. Amy & I have been inside a number of coaches with the W plan and the half bath seemed quite usable to us.
Just my two cents - not suggesting everyone else should or would agree.
__________________
Larry & Amy Beckner
Scottsdale, AZ
2022 Newmar Super Star 4061
|

|

|
 09-22-2020, 06:31 AM
09-22-2020, 06:31 AM
|
#41
|
|
Senior Member
Entegra Owners Club Spartan Chassis
Join Date: Jul 2012
Location: Mount Olive Shores North, FL
Posts: 2,548
|
Quote:
Originally Posted by LWBAZ

Could be, Jerry. But the W plan has the sink closer to the half-bath entry door and has been that way since the introduction of the W plan. See diagrams of the F and W plans below.
Entegra has sold a lot of coaches with the W plan and I can't recall seeing a single complaint from any owner regarding the half-bath sink impeding access to the toilet. Amy & I have been inside a number of coaches with the W plan and the half bath seemed quite usable to us.
Just my two cents - not suggesting everyone else should or would agree.
|
Guess where I was sitting when I read your post?
It is quite comfortable this way. In the W my right knee would be banging the sink and my elbows would be constrained. Access to the sink in the F is easy and does not require a 90 degree turn to fully use.
It is something best tried, not just look at it and if I were only 5 ft tall and 110 lb it would not be noticeable. To each their own and not the most important factor in floor plan decision, just wanted others to know both viewpoints.
__________________
Jerry - 2021 Entegra Anthem 44F
2017 Grand Cherokee
sold 2018 Entegra Aspire 42DEQ Sweet Victory
|

|

|
 09-22-2020, 07:26 AM
09-22-2020, 07:26 AM
|
#42
|
|
Senior Member
Entegra Owners Club
Join Date: Jun 2016
Location: Heathrow, Florida
Posts: 360
|
Quote:
Originally Posted by MRUSA14

The X is my absolute favorite. It not only has the attributes stated above, but the living-dining room area is the largest of all the Entegras. Anybody have a used one you would like to sell?
|
I have a Ď19 X and would never want a different floor plan. It is truly spacious......where I need it, the salon. Itís where we spend our time. The mid bath gives a buffer between the bedroom and living area when dueling TV stations are needed. The single non-macerator toilet drops right into the tank, so, no headaches. And the wife and I have never wished we had another toilet to clean!
__________________
2024 Midwest Automative Designs Sprinter
2022 Renegade Explorer Sold
2019 Entegra Cornerstone Sold
|

|

|
 |
|
|
Currently Active Users Viewing This Thread: 1 (0 members and 1 guests)
|
|
|
 Posting Rules
Posting Rules
|
You may not post new threads
You may not post replies
You may not post attachments
You may not edit your posts
HTML code is Off
|
|
|
|
 » Recent Discussions
» Recent Discussions |
|
|
|
|
|
|
|
|
|
|
|
|
|
|
|
|
|
|
|
|
|
|
|
|
|